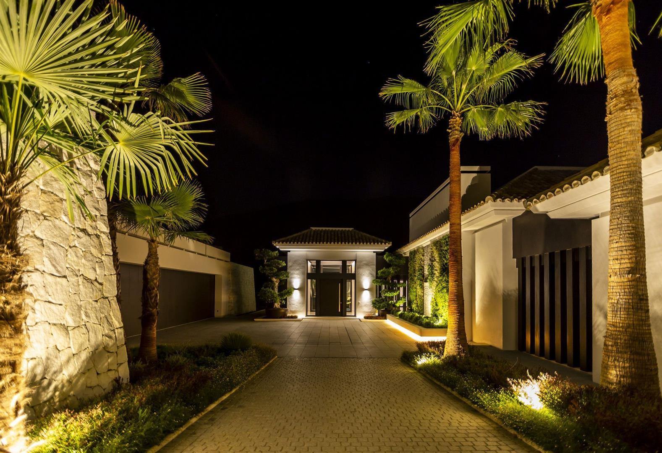
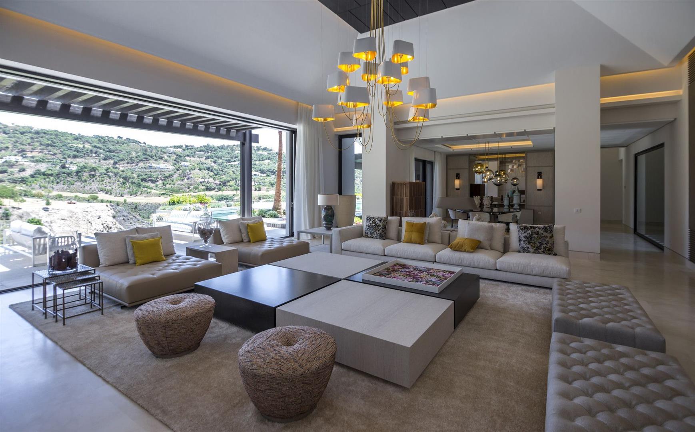
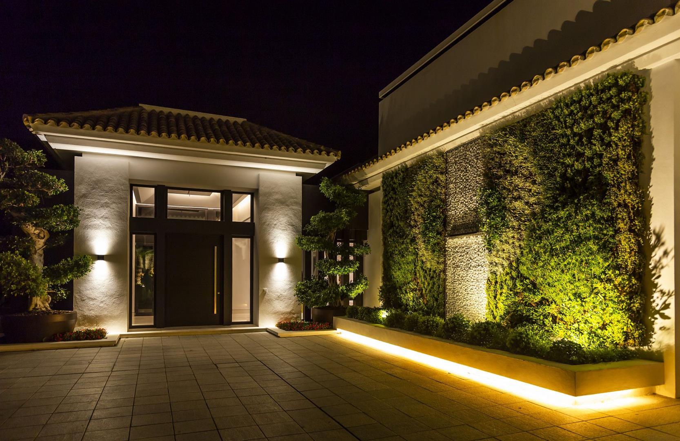
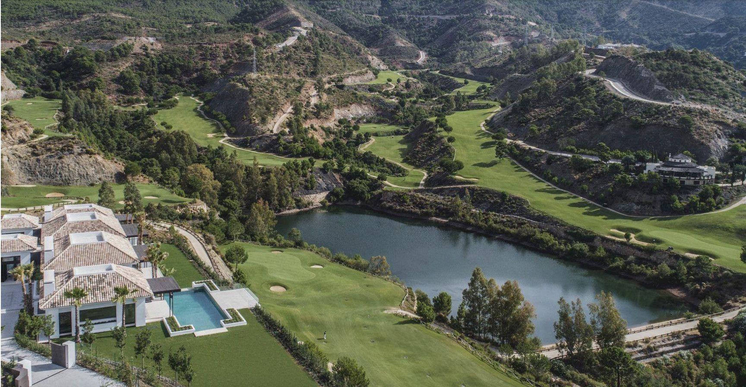
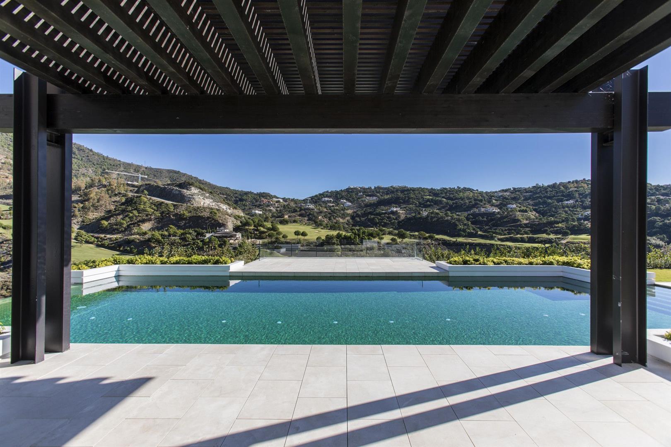
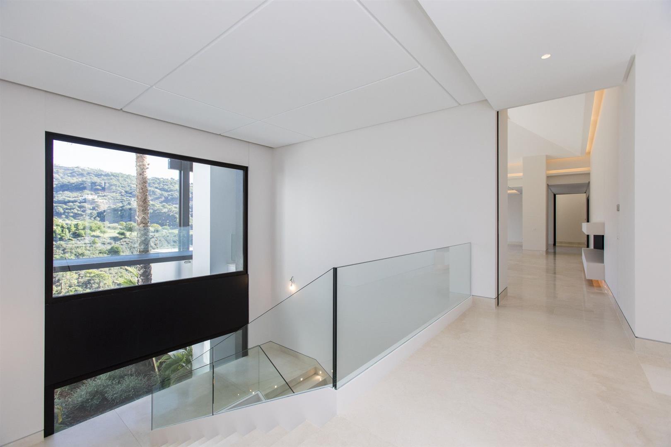
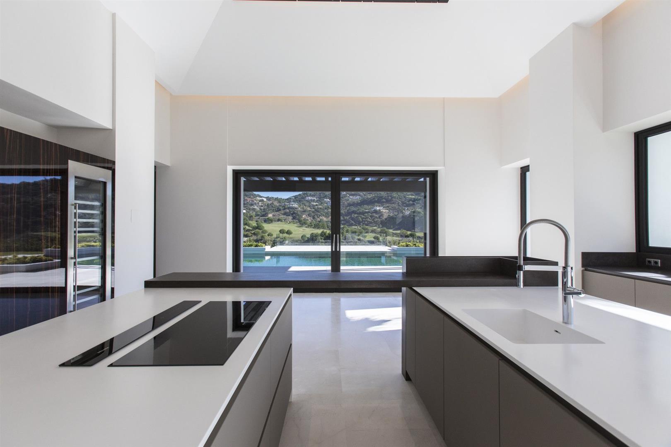
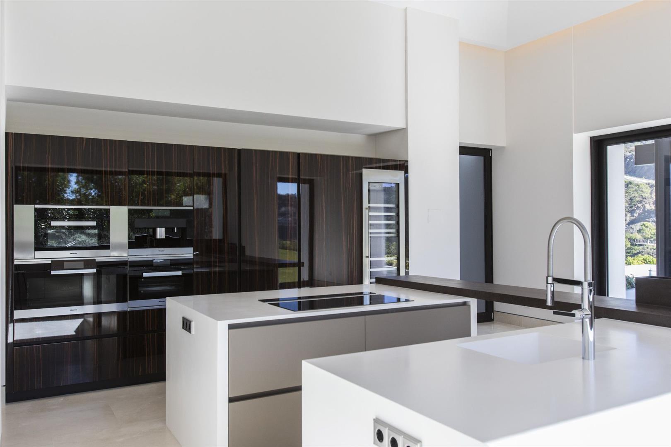
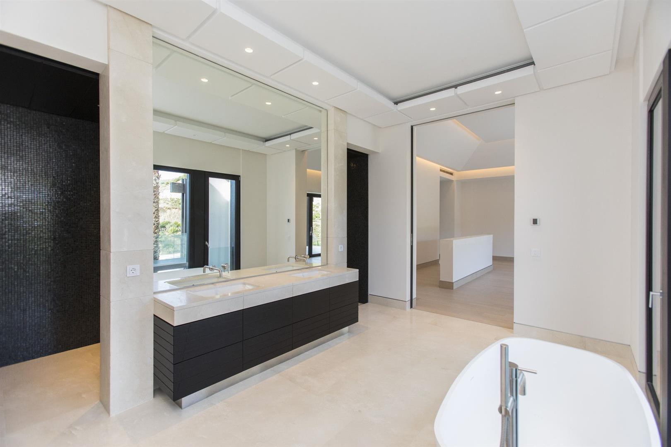
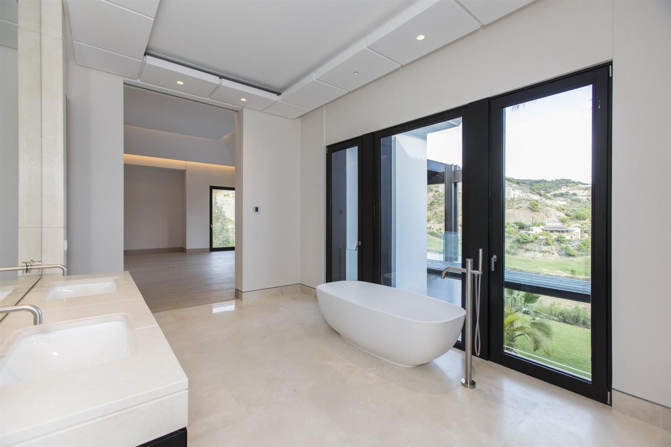
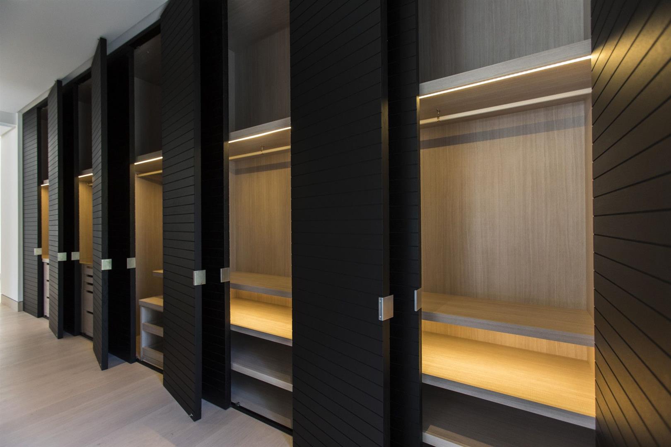
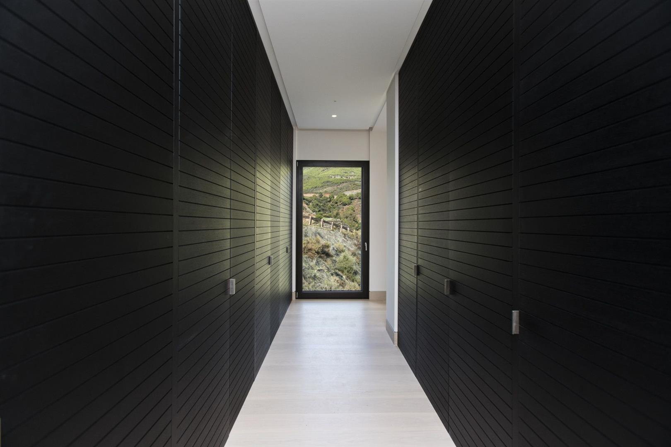
Puerto Banus, Marbella, Spain
- €10,800,000
- 6 Bedrooms
- 7 Bathrooms
Elegant lake front villa with golf views, Zagaleta
Property Features
- Plot area: 5,312 sqm
- Built area:1,700 sqm
- Orientation: East
- Privat Garden
- Private Garage
- Private Pool
- Fully fitted kitchen
- Marble floors
- Fully furnished
- Front line golf
DESCRIPTION
Impressive, spacious home with stunning golf views in one of the most sought after residential areas of the south of Europe. “La Zagaleta” is a gated community of Luxury Villas, with 24-hour security in the whole of the perimeter in a natural and wild green environment on the Ronda road, only a 10-minute drive from Puerto Banús. “La Zagaleta” has two 18-hole golf courses and an equestrian school with stables, private heliport, paddle club, tennis club, club house with restaurant for members, located just 15 minutes from Marbella Downtown.
This stunning villa stands proudly on a large plot of 5312sqm and has been built with the highest quality of finishes with exquisite attention to detail. Sitting on a lush landscaped garden, just in front of hole 10, this contemporary home enjoys spectacular views to the golf and to the countryside and mountains. The high ceilings and large windows makes the impressive lounge very bright and warm, separated in three living spaces; main living area with fireplace, formal dining area and a more informal family sitting area. Next to the living areas is the open plan fully equipped gourmet kitchen, with breakfast bar, a family sitting area and exit on to the terraces and garden area. From the kitchen we can enjoy beautiful views down to the golf course. The comfortable accommodation comprises 6 bedrooms, very spacious with complete en-suite bathrooms. The master bedroom is very spacious and bright with large glass doors that open to the private terrace enjoying stunning views and a large bathroom. There is a separate dressing area for male and female. This amazing villa has been built to the highest standards including every single detail a luxury home can need, including under floor heating, air con, domotic system, heated swimming pool, and a lift. Separate garage for three cars and its own golf buggy charging point and a private putting green.
GROUND FLOOR
Hall.Guest toilet Elevator.
Right wing:
Living room with fireplace,Oversize outdoor terrace,Dining room,Kitchen with outdoor terrace allowing direct access to the garden
and swimming pool Backstage kitchen
Left wing:
2 bedrooms with bathrooms en suite, dressing area and terraces. Master bedroom with bathroom en suite, 2 dressing rooms, vanity room and terrace
LOWER FLOOR
Right wing (Spa area):
Gym area,Changing room with bathroom,Heated indoor pool,Sauna with shower,Steam room with shower,Massage room,Bar,Relax area with direct access to the garden Technical room
Left wing:
2 bedrooms with bathrooms en suite, dressing area and access to the garden,Office,Multipurpose room (i.e. games room),Laundry
Staff apartment with separate entrance: living room with kitchenette, bedroom and bathroom
BASEMENT
Machinery room,Gardener’s toilet








